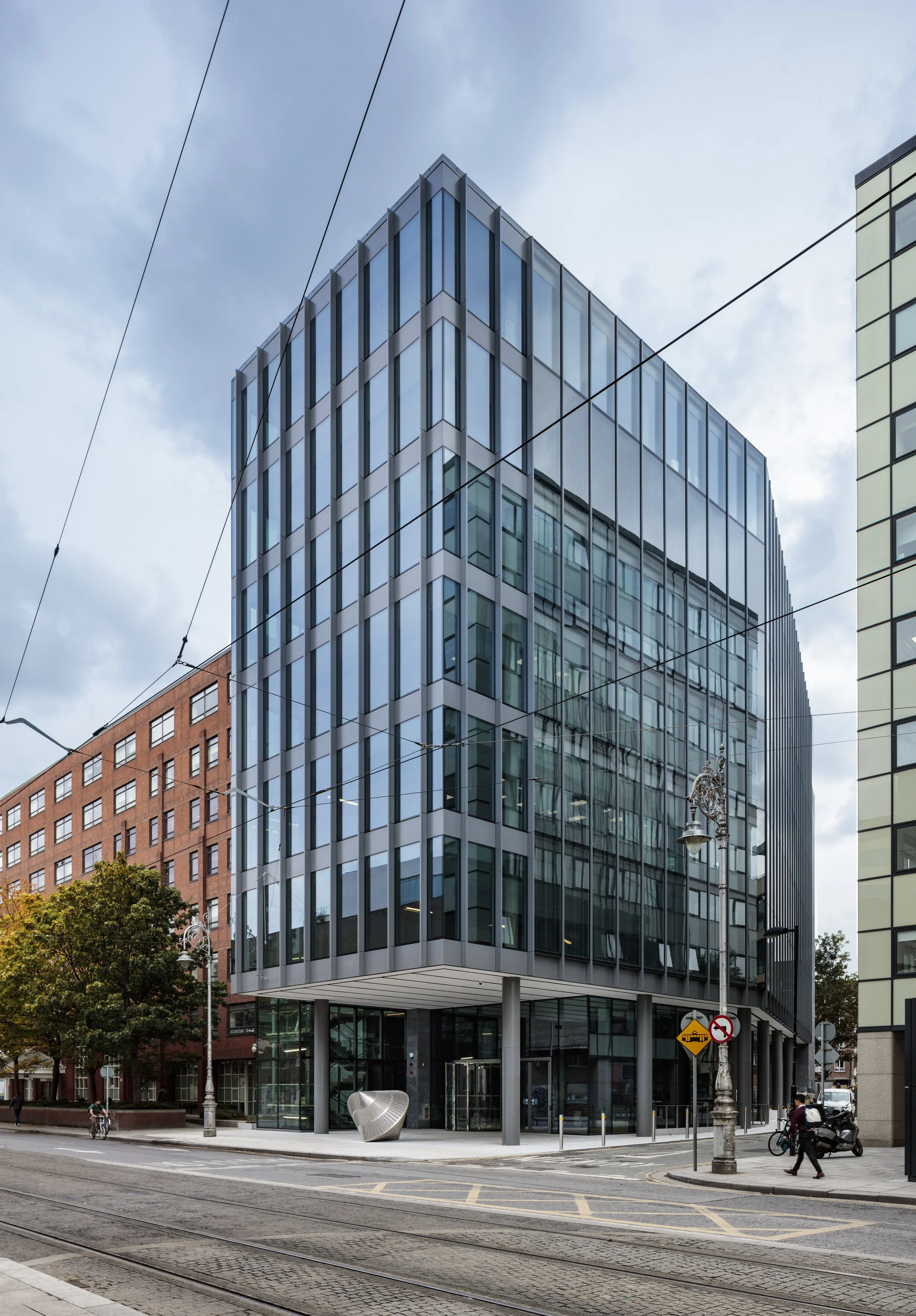5 HARCOURT ROAD, DUBLIN 2
Project Information:
Status: Completed 2018
Client: Green REIT
Size: 7,456 m²
Services Provided:
Civil & Structural Engineering
Traffic Engineering
Ancillary Certifier
The development at 5 Harcourt Road involved the demolition of an existing eight-storey office building and the construction of a 7,456 m² part 7-storey, part 8-storey office building over one level of basement. The basement was developed with a secant piled wall for excavation.
In-situ reinforced concrete was used for the ground floor and below. Precast concrete twin walls formed walls on the upper floors. Post-tensioned concrete floor slabs allowed for clear spans between columns up to 11.5m to be achieved and a flat slab depth of 290mm to be maintained over the vast majority of the floor plate. The feature stairs showcases a steel frame structure with a glazed façade designed to hang from the roof. Works took place on a constricted site adjacent to live LUAS tracks.




