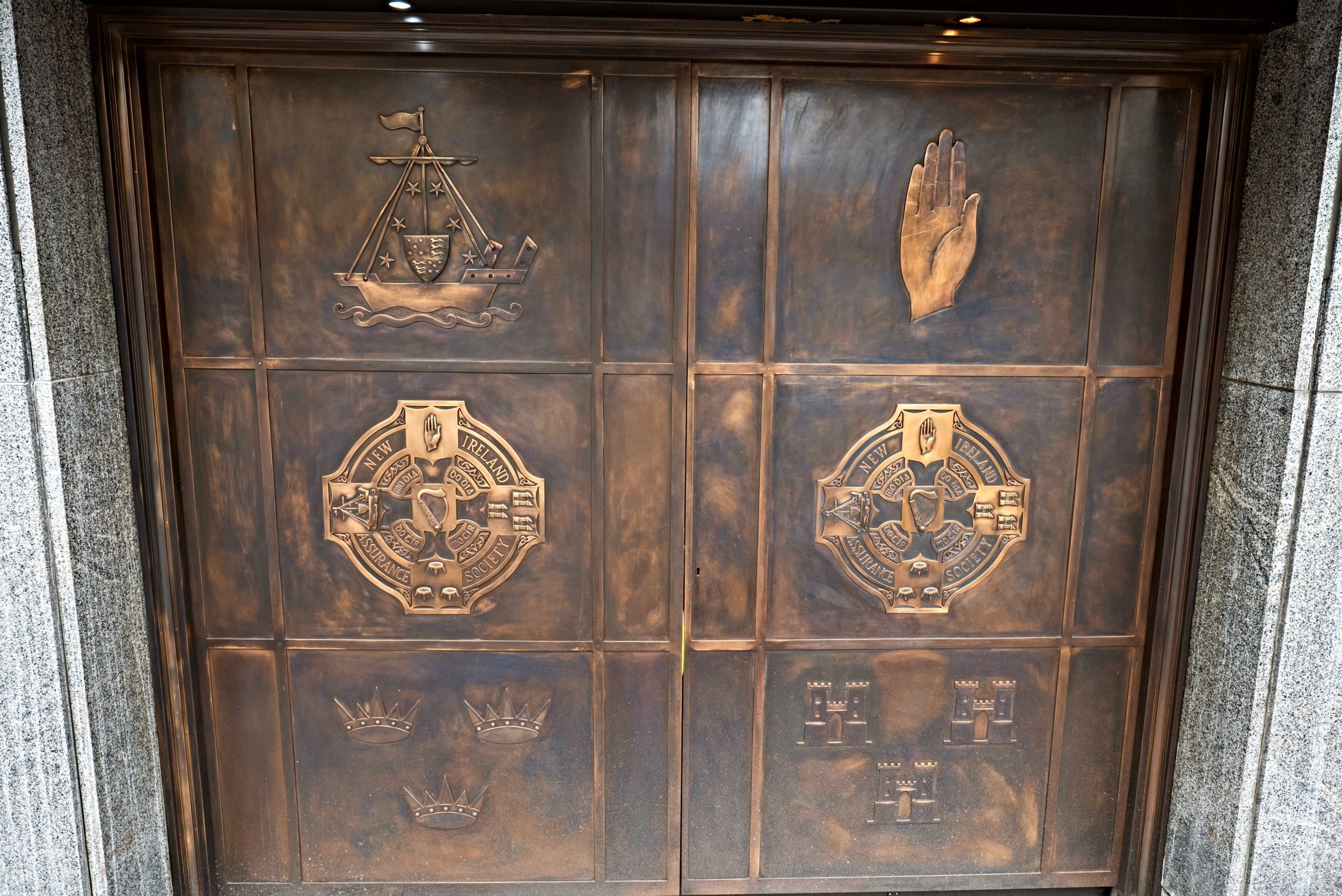9-12 dawson street, dublin 2
Project Information:
Status: Completed 2024
Client: Oakmount
Size: 9,200 m2
Services Provided:
Civil & Structural Engineering
Traffic Engineering
Ancillary Certifier
CS Consulting was engaged to provide Civil and Structural Engineering services on the mixed-use development at 9-12 Dawson Street, Dublin 2. 2 no. additional set back floors have been provided at roof level for use as office accommodation. The existing 5-storey building, which is above a single-storey basement, consists of 3 no. adjoining protected structures (RPS Ref No. 8780) constructed in the 1930s, 1960s, and 1970s, with the buildings having 3 no. separate glazed facades. As part of this project, the buildings underwent extensive demolitions, alterations, refurbishment, and additional construction, bringing this iconic Dublin building into the 21st Century.
The existing car parking in the basement remained, with bicycle spaces being provided for occupants of the building, in addition to staff shower and changing facilities, and storage and locker facilities. A total of 9,000 sq.ft of restaurant space has been provided at ground floor level, with Grade A office space being provided over 7 floors. The floor area was increased by 35% to provide a total of 100,000 sq.ft. approx. Mini-piles will form the foundations to support the upgraded structure, provided for in the basement. A sustainable part green roof also features in this development, which has been provided on top of the additional new floor.
This project was the winner of the 2025 Institution of Structural Engineers (ROI) award in the conservation category.








