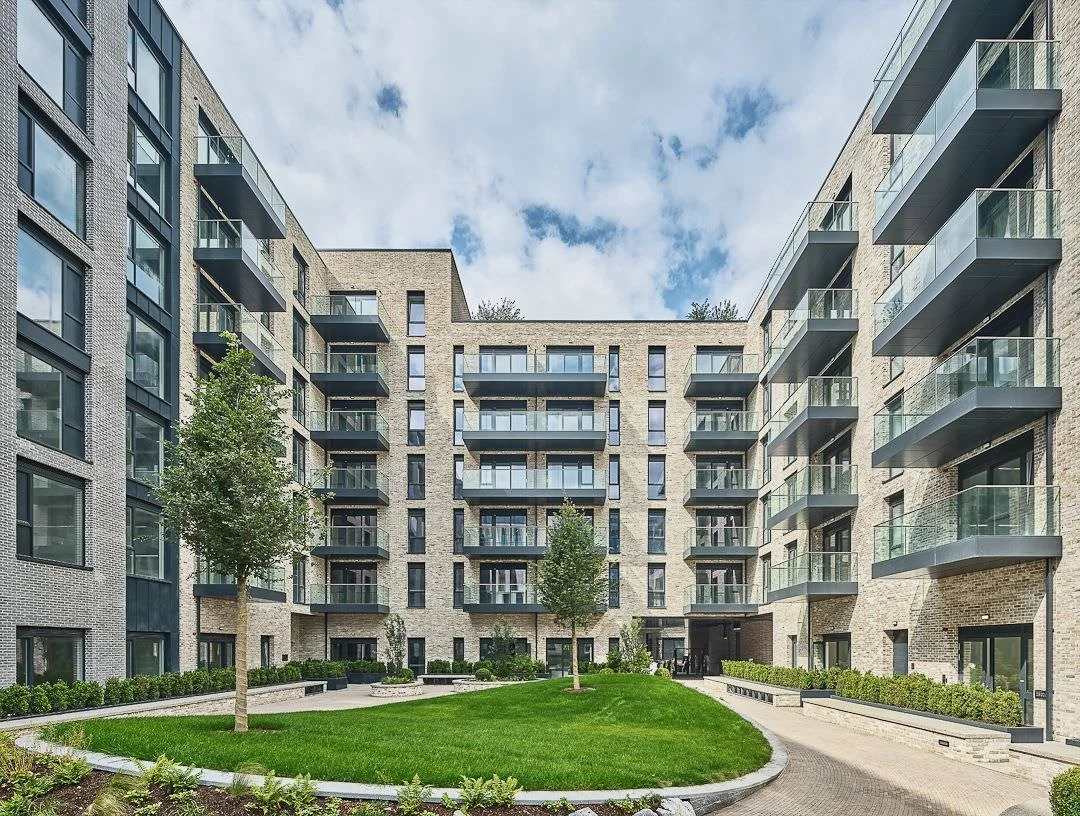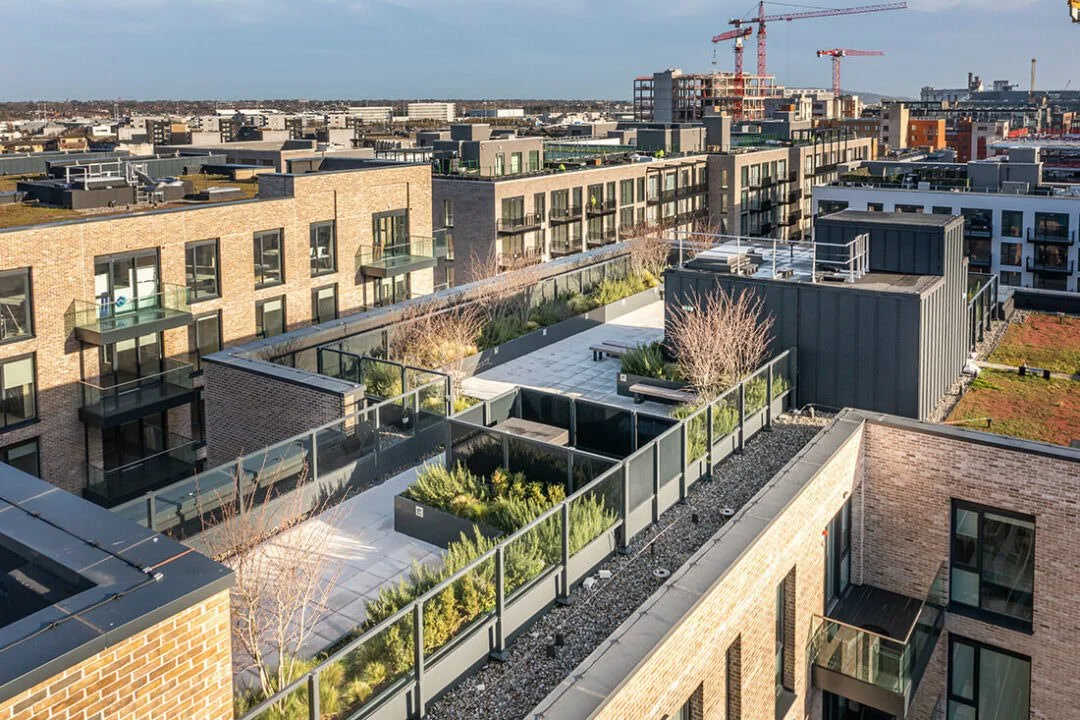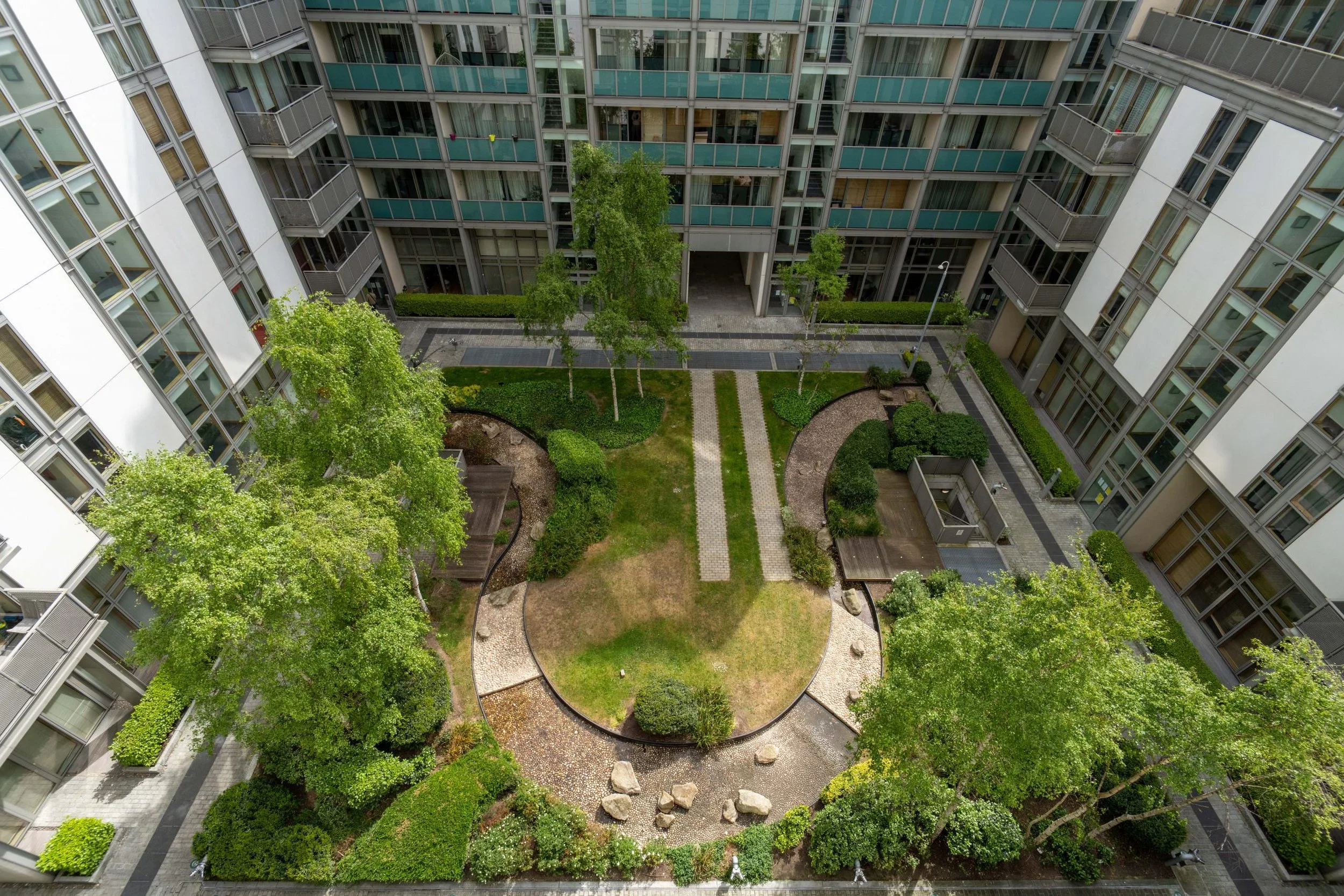LIBRA LIVING
LIBRA LIVING, SPENCER PLACE NORTH
Status: Complete (2018-2022)
Client: Ronan Group Real Estate
Number of Units: 393
Sustainability: BER A3, NZEB
BIM Level: Level 1
Attributes: Undercroft Parking; Green Roof; Co-Living
Spencer Place North is a modern residential development and Dublin's first purpose-designed PRS scheme. The development occupies a 1.26-hectare site adjacent to Spencer Dock and The Convention Centre Dublin and provides 329 apartments and 64 co-living units. Facilities include a 24-hour concierge, gym, cinema, top-floor communal areas, and 524 bicycle spaces. The development includes two undercroft levels of parking with 77 car parking spaces, electric charging points, and plant/refuse areas. The buildings range up to 13 storeys in height.
A structural concrete frame using post-tensioned slabs with blade columns and lightweight partitions was adopted to achieve long-span clear floor plates, maximising layout flexibility and housing unit mix. This system allowed wider column spacing, reducing the need for transfer structures and enabling a more efficient basement car park design. The slabs required less concrete and reinforcement, supported cantilevered balconies without edge downstands, and enhanced natural light. This approach also accelerated the construction programme, bringing units to market more quickly than traditional methods.





