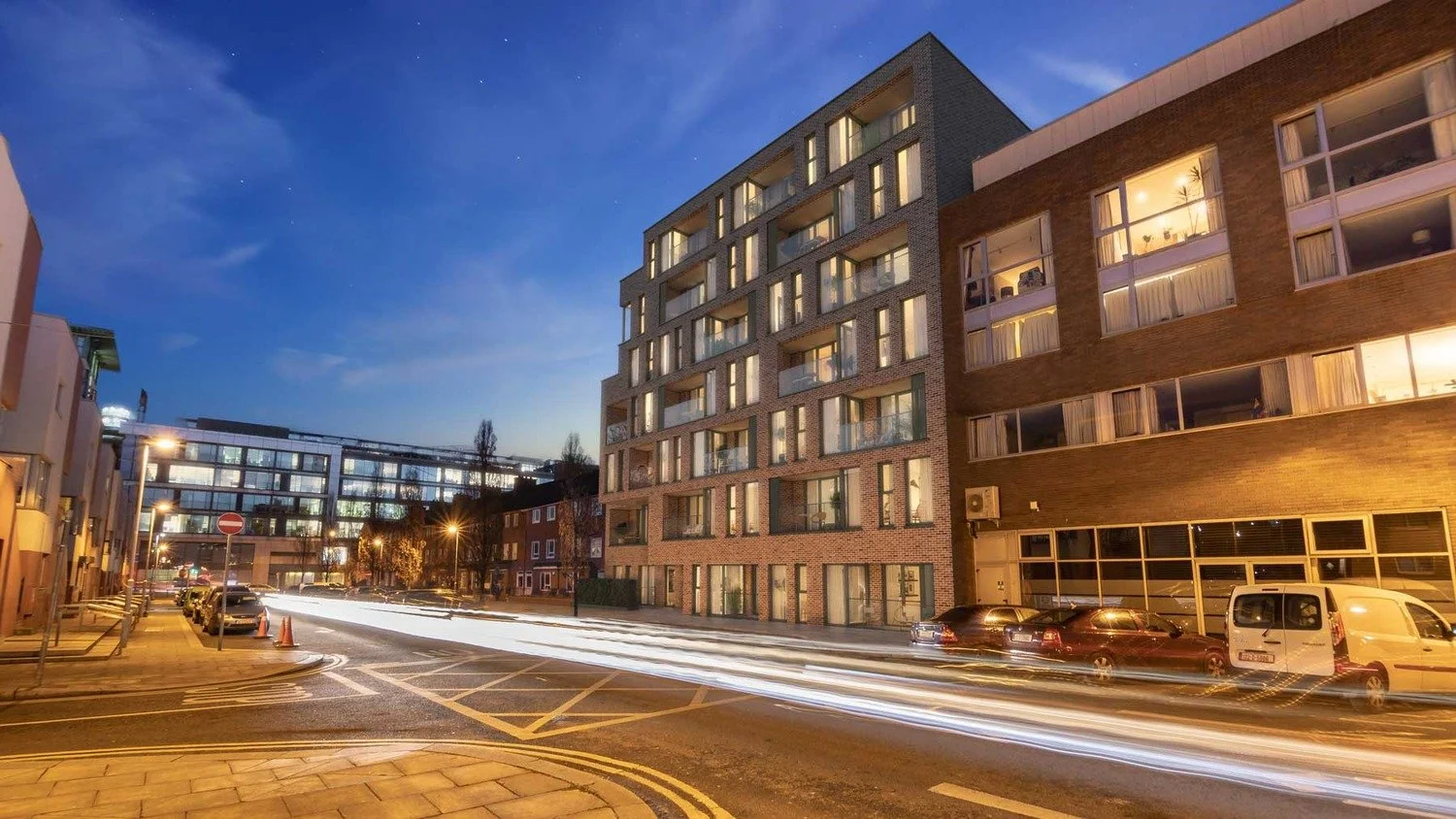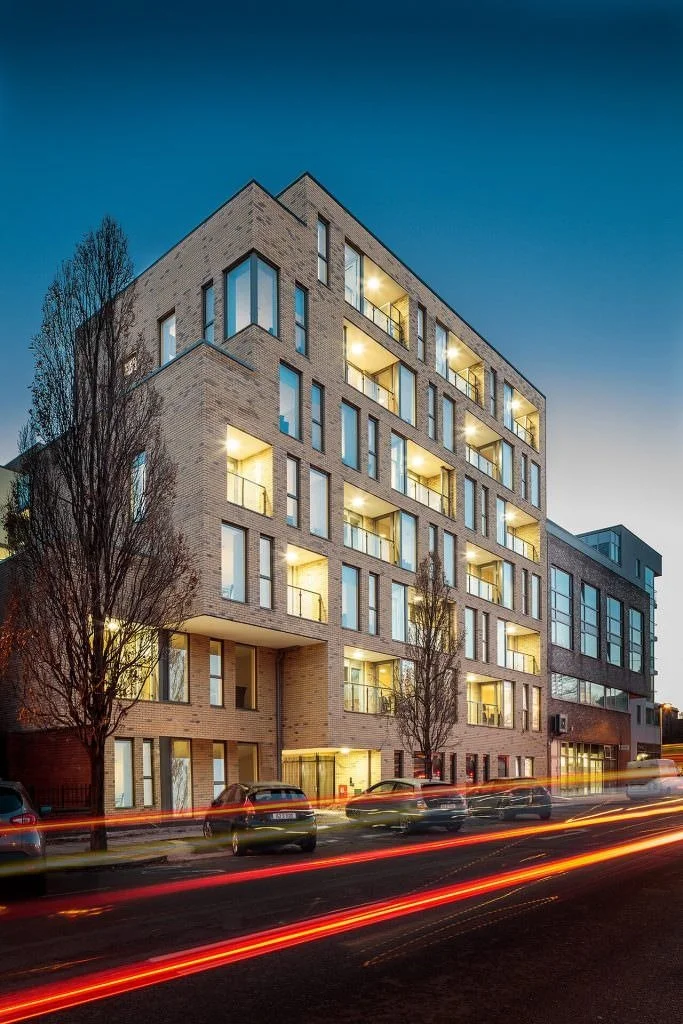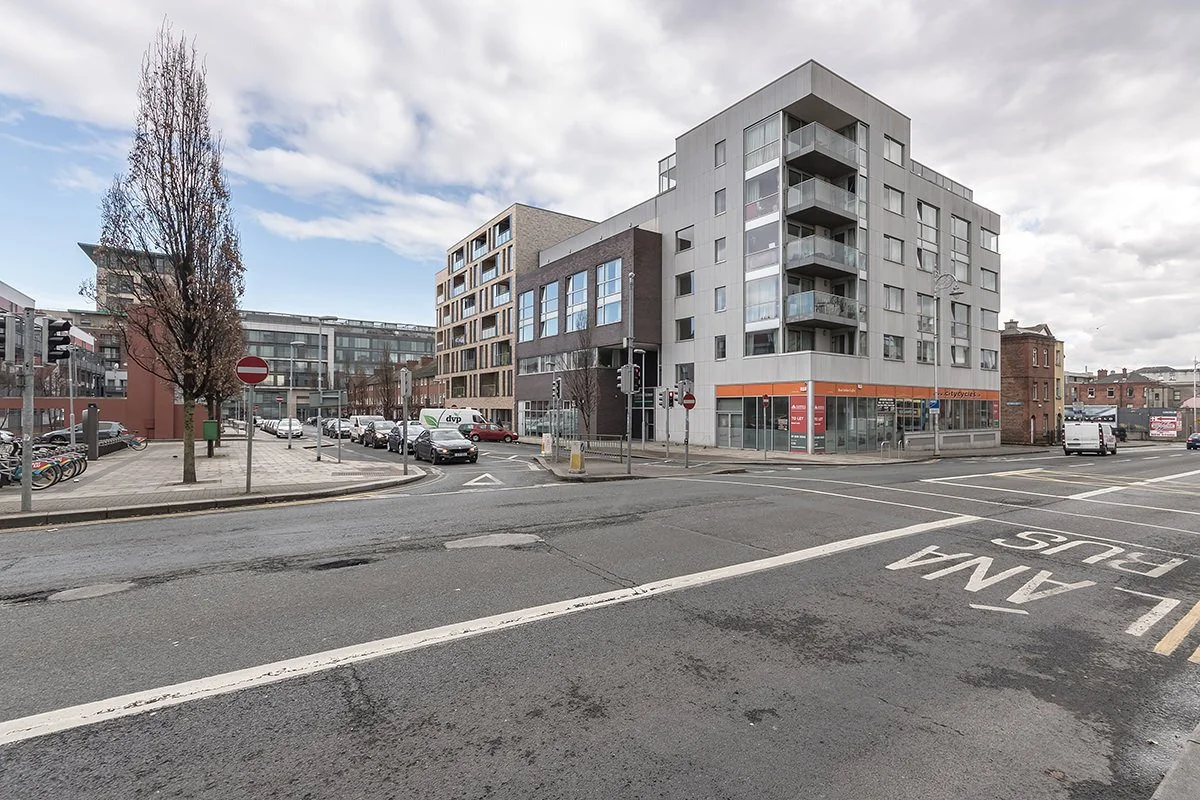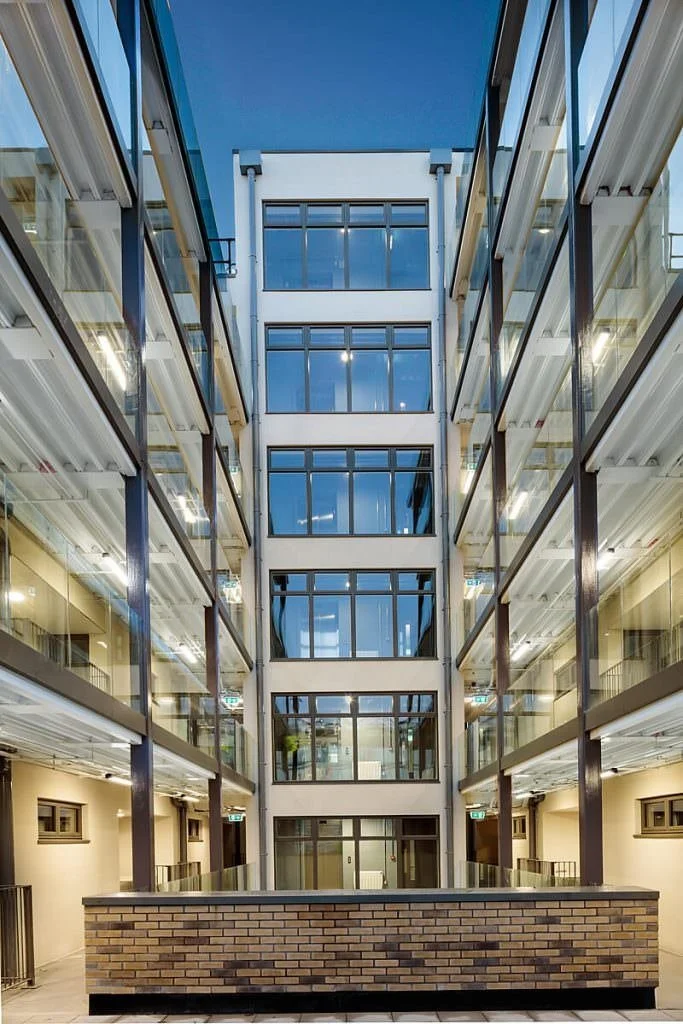BLACKHALL PLAZA
BLACKHALL PLAZA
Status: Complete (2018-2020)
Client: Red Rock Developments
Number of Units: 41
Sustainability: A-Rated BER
BIM Level: Level 1
Attributes: Basement; Infill Site; External Walkway; Social Housing;
Blackhall Plaza is a social housing development located in Smithfield, Dublin 7. It consists of 41 apartment units spread over two new blocks, one five-storey and one seven-storey, constructed on a brownfield site. The project includes a single-storey basement, open external courtyard, green roofs, and tenant amenity spaces such as a resident's lounge and a glazed hot-desk space.
The building is composed of reinforced concrete with a piled foundation system due to the brownfield nature of the site. The units are accessed via an external lift core and walkways around the internal courtyard.
The development features green roofs and various sustainable design elements. It is designed for social housing use and has been leased to Dublin City Council. Construction involved careful planning due to the site's archaeologically sensitive nature and dense city centre location.





